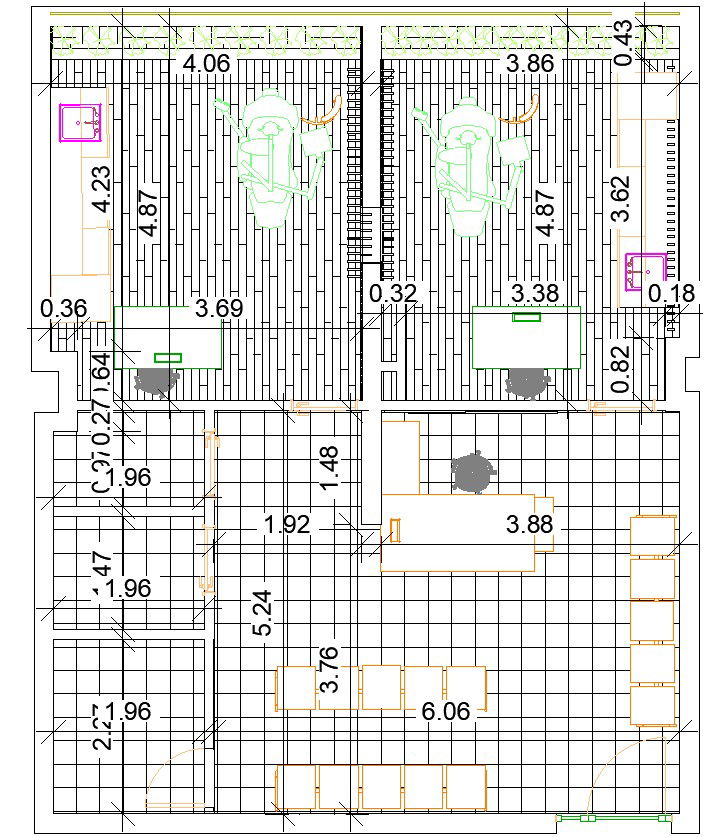Dental Clinic Plan With Detail In Dwg File. | Dental Clinic, Floor Plan Drawing,
Description
Explore our comprehensive dental clinic plan presented in a user-friendly DWG file format, compatible with AutoCAD and other CAD software. This meticulously crafted design provides intricate details essential for planning and visualization. Access the CAD files effortlessly to streamline your project with precision. Elevate your dental clinic design process by incorporating these CAD drawings, ensuring accuracy and efficiency. Download now and bring your vision to life seamlessly!
Uploaded by:
K.H.J
Jani
